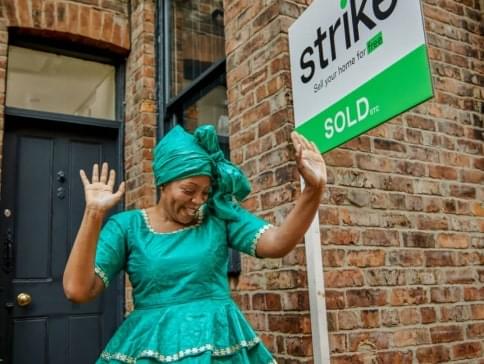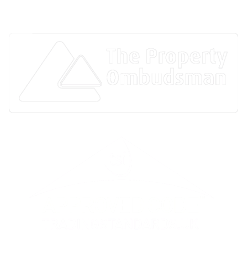Strike is moving to a new home
Find out moreSold
This one has sold, are you ready to make your next move?
Thinking of selling? Join the thousands who have found a better way to sell their home, for free.

£135,999
Greenthorpe Hill, Leeds, LS13
3 bedroom Semi-detached House
Mortgage repayment
£-/month
estimated repayment
Find your borrowing potential
How much could you borrow?
Overview
Superb three bedroom semi detached house. Would suit first time buyer or family. Large kitchen dining area with access to a very large enclosed rear garden.
Bright and modern with a deceptive amount of internal space. A must view property!
Gas central heating system.
PVCu Double glazing.
Superb corner plot.
Well presented throughout.
Parking for multiple vehicles.
Ground Floor
Entrance Hallway Accessed via a PVCu double glazed front entrance door with radiator, staircase rising to the first floor.
Show more
Key Features
Ground Floor Entrance Hallway Accessed via a PVCu double glazed front entrance door with radiator
Staircase rising to the first floor. Lounge 14'2" x 13'11" (4.32m x 4.24m). With radiator
PVCu double glazed window to the front elevation
Inset living flame gas fire on feature hearth and surround. Kitchen / Breakfast Room 18'4" x 7'10" (5.59m x 2.39m). Fitted with a range of attractive wall and base units with inset stainless steel sink and mixer tap
Part wall tiling
Space and point for oven
Stainless steel extractor fan
Two PVCu double glazed windows to the rear elevation
Space and plumbing for an automatic washing machine
Space for fridge freezer
Useful understairs storage cupboard
Radiator
PVCu double glazed door providing access to the rear garden. First Floor Landing With loft access
PVCu double glazed window to the side elevation. Bedroom One 13'1" x 11'1" (3.99m x 3.38m). With radiator
PVCu double glazed window to the front elevation and loft access. Bedroom Two 11'8" x 8'11" (3.56m x 2.72m). With radiator and PVCu double glazed window to the rear elevation. Bedroom Three 7'5" x 7'2" (2.26m x 2.18m). With radiator
PVCu double glazed window to the front elevation and built in storage cupboard. Bathroom Fitted with a panelled bath with thermostatic shower over and mixer tap
Wash hand basin inset into a fitted storage cupboard
Concealed cistern W.C.
Chrome heated towel rail
PVCu double glazed window to the rear elevation
Extractor fan and part wall tiling. Outside Gardens To the front of the property is a spacious tarmacked gated driveway providing ample off road parking. To the side of the property is a lawned garden with raised gravelled border. To the rear is a fully enclosed lawned garden with additional patio area and further tarmacked area and good sized gravelled area currently used as a play area
Outside tap.
Location
You may also like
Mortgage repayments
Estimated monthly repayment
£0
It looks like you'd need to borrow £122,399.
Let’s see if we can make that happen.
All figures are based on a standard repayment mortgage calculated from the information shown here.
The calculation is an estimate for a repayment mortgage based on the information entered and should not be considered mortgage advice.
To get accurate figures, talk to one of our Mortgage Advisors.
Your home could be repossessed if you don't keep up repayments on your mortgage.
©2024 Strike Financial Services Ltd. All rights reserved. Strike Financial Services Limited is an appointed representative of Mortgage Advice Bureau Limited and Mortgage Advice Bureau (Derby) Limited which are authorised and regulated by the Financial Conduct Authority. Strike Financial Services Limited. Registered Office: 146 Freston Road, London, W10 6TR. Registered in England Number: 11952059. We hope you never need to use it, but here's our financial services complaints procedure.
Strike feel free
Copyright © Strike Limited 2024

