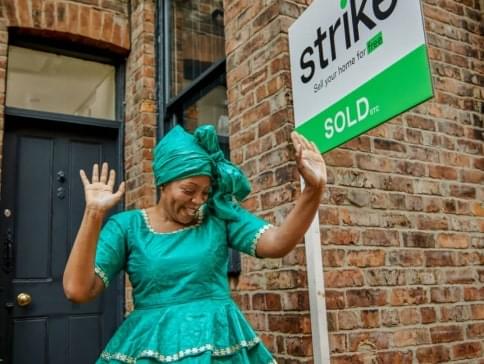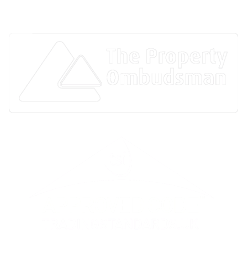Strike is moving to a new home
Find out moreSold
This one has sold, are you ready to make your next move?
Thinking of selling? Join the thousands who have found a better way to sell their home, for free.

£475,000
Woodtop Avenue, Rochdale, OL114BD
4 bedroom Detached House
Mortgage repayment
£-/month
estimated repayment
Find your borrowing potential
How much could you borrow?
Overview
Set on one of the largest plots on Woodtop avenue in the prestigious area of Bamford measuring approximately 3/4 of an acre , this 3-4 bedroom executive detached offers great potential to extend to either side and to the rear to create a 5+ bedroom dream home! The property backs on to and owns a large part of the woodland valley which extends to over an acre.
The property is within the catchment areas of St Michael's and Bamford Academy Primary schools and within a short commute of Bury Grammar School.
The large gardens offer amply privacy from its neighbours and sunny ...
Show more
Key Features
Prestigious Area
Potential to extend
Large gardens with plenty of privacy
Double garage & driveway
Location
You may also like
Mortgage repayments
Estimated monthly repayment
£0
It looks like you'd need to borrow £427,500.
Let’s see if we can make that happen.
All figures are based on a standard repayment mortgage calculated from the information shown here.
The calculation is an estimate for a repayment mortgage based on the information entered and should not be considered mortgage advice.
To get accurate figures, talk to one of our Mortgage Advisors.
Your home could be repossessed if you don't keep up repayments on your mortgage.
©2024 Strike Financial Services Ltd. All rights reserved. Strike Financial Services Limited is an appointed representative of Mortgage Advice Bureau Limited and Mortgage Advice Bureau (Derby) Limited which are authorised and regulated by the Financial Conduct Authority. Strike Financial Services Limited. Registered Office: 146 Freston Road, London, W10 6TR. Registered in England Number: 11952059. We hope you never need to use it, but here's our financial services complaints procedure.
Strike feel free
Copyright © Strike Limited 2024

