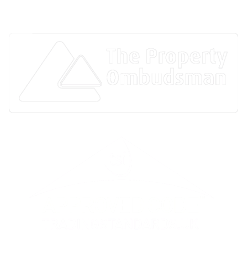Strike is moving to a new home
Find out moreThis property has been removed from the market
Browse similar properties
£300,000
Hull Road, Cliffe, Selby, YO8
4 bedroom Detached House
Mortgage repayment
£-/month
estimated repayment
Find your borrowing potential
How much could you borrow?
Overview
Housesimple are pleased to offer to the market this wonderful 4 double bedroom family home. Completely refurbished by the current owner and offers new kitchen, new bathroom, rewire, new heating system and redecorated throughout. Viewing is highly recommended to appreciate what this wonderful home has to offer.
Sat on a substantial plot the property briefly comprises on the ground floor; large entrance hallway with W/C, spacious living room, dining room with french doors to the rear garden, modern fitted kitchen and utility area. Stairs from the hallway rise to the first floor land...
Show more
Key Features
No chain
Refurbished throughout
New kitchen
New bathroom
4 double bedrooms
Integral garage
Large plot
Location
You may also like
Mortgage repayments
Estimated monthly repayment
£0
It looks like you'd need to borrow £270,000.
Let’s see if we can make that happen.
All figures are based on a standard repayment mortgage calculated from the information shown here.
The calculation is an estimate for a repayment mortgage based on the information entered and should not be considered mortgage advice.
To get accurate figures, talk to one of our Mortgage Advisors.
Your home could be repossessed if you don't keep up repayments on your mortgage.
©2024 Strike Financial Services Ltd. All rights reserved. Strike Financial Services Limited is an appointed representative of Mortgage Advice Bureau Limited and Mortgage Advice Bureau (Derby) Limited which are authorised and regulated by the Financial Conduct Authority. Strike Financial Services Limited. Registered Office: 146 Freston Road, London, W10 6TR. Registered in England Number: 11952059. We hope you never need to use it, but here's our financial services complaints procedure.
Strike feel free
Copyright © Strike Limited 2024

