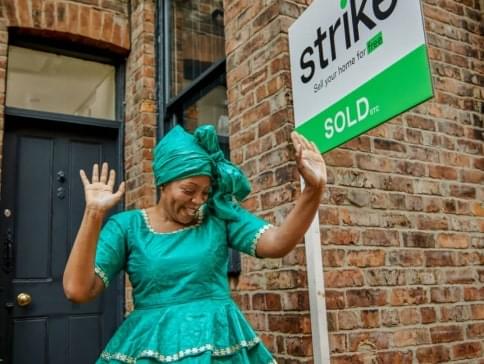Strike is moving to a new home
Find out moreSold
This one has sold, are you ready to make your next move?
Thinking of selling? Join the thousands who have found a better way to sell their home, for free.

£425,000
Bentcliffe Drive, Leeds, LS17
5 bedroom Semi-detached House
Mortgage repayment
£-/month
estimated repayment
Find your borrowing potential
How much could you borrow?
Overview
HouseSimple are pleased to offer to the market this wonderful 5 bedroom family home. •••Chain Free***. Boasting 5 bedrooms 4 reception rooms and spacious accommodation throughout. This is an outstanding home for an family. This is a highly sought after location, situated just a few minutes from the extensive amenities on Street Lane, including popular restaurants, bars and a variety of shops.
The property briefly comprises on the ground floor; entrance porch leading into the hallway, living room, spacious dining room with doors leading to conservatory, third reception room and kit...
Show more
Key Features
En suite
Conservatory
Fireplace
Desirable location
Double length garage
Ample off street parking
Generous room sizes
Location
You may also like
Mortgage repayments
Estimated monthly repayment
£0
It looks like you'd need to borrow £382,500.
Let’s see if we can make that happen.
All figures are based on a standard repayment mortgage calculated from the information shown here.
The calculation is an estimate for a repayment mortgage based on the information entered and should not be considered mortgage advice.
To get accurate figures, talk to one of our Mortgage Advisors.
Your home could be repossessed if you don't keep up repayments on your mortgage.
©2024 Strike Financial Services Ltd. All rights reserved. Strike Financial Services Limited is an appointed representative of Mortgage Advice Bureau Limited and Mortgage Advice Bureau (Derby) Limited which are authorised and regulated by the Financial Conduct Authority. Strike Financial Services Limited. Registered Office: 146 Freston Road, London, W10 6TR. Registered in England Number: 11952059. We hope you never need to use it, but here's our financial services complaints procedure.
Strike feel free
Copyright © Strike Limited 2024

